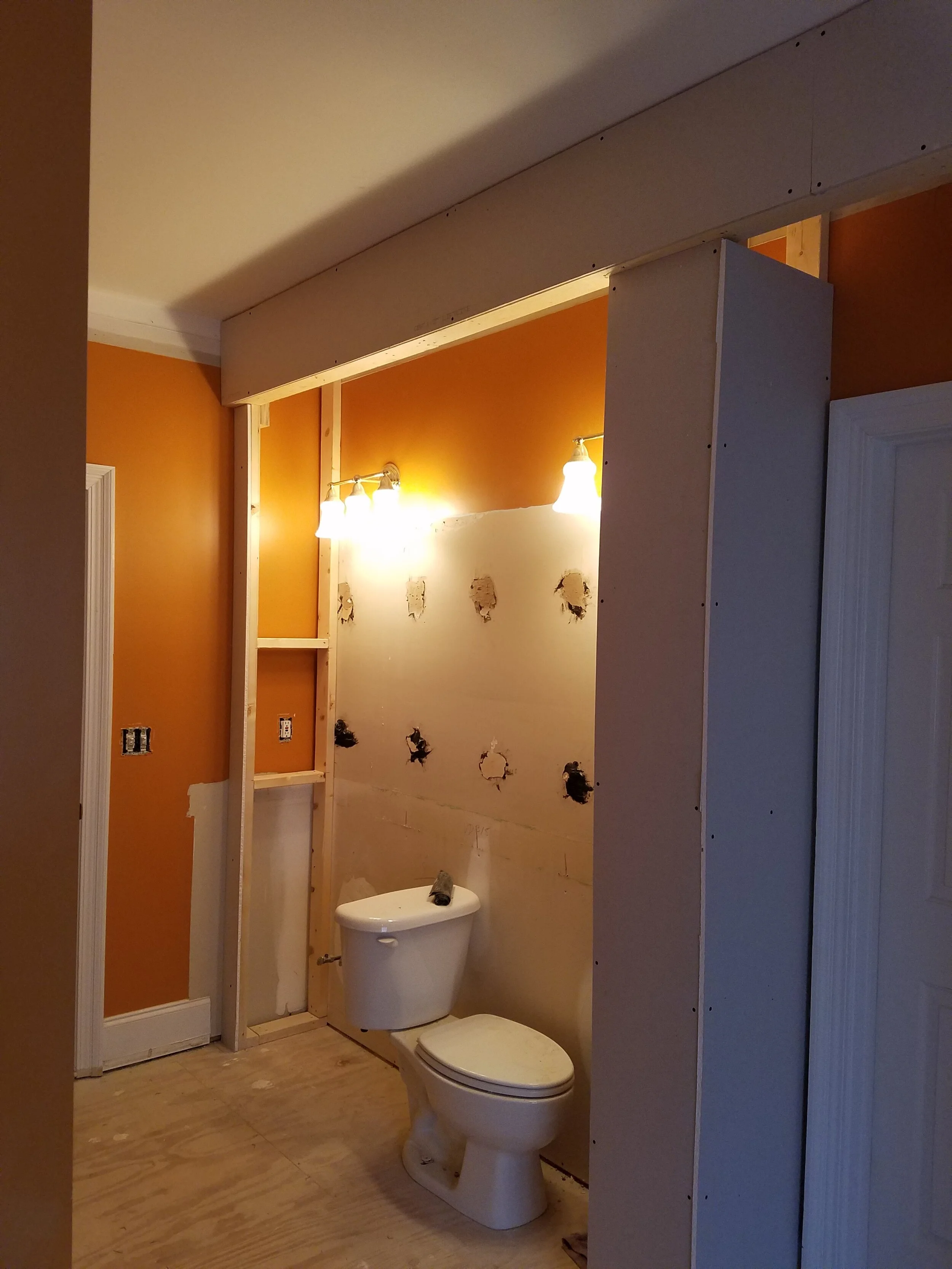The project above includes all landscaping, retaining walls, pavers, the small deck along the back of the house, and the cedar porch. There were 4 large pine trees, an old stone foundation from a previous structure, and the yard almost backed up to the existing house, making the area unusable and not very welcoming. The garage was completed in early 2018 and we recently(Summer 2019) went back to finish off the upstairs level to include a bathroom, mini-split HVAC, and flooring. Design and Architecture by Robert Ross.
Complete Master Bathroom Remodel including - Custom Ceramic Frit glass to resemble a Steel and Glass enclosure for the shower, steam system in the shower with touchscreen controls, 2’x4’ Shower wall tile, Custom vanity. Design by Gina Sims Designs.
The remodel shown above consisted of a complete kitchen remodel, addition to the outdoor porch(the area between the stairs and brick wall of the house), and complete master bath remodel. There are some “in-progress” photos pictured, but you can see the pictures of the completed kitchen at the end! Design and Architecture by Rothman & Rothman.
Living room portion of A remodel
One of our MANy showers








































